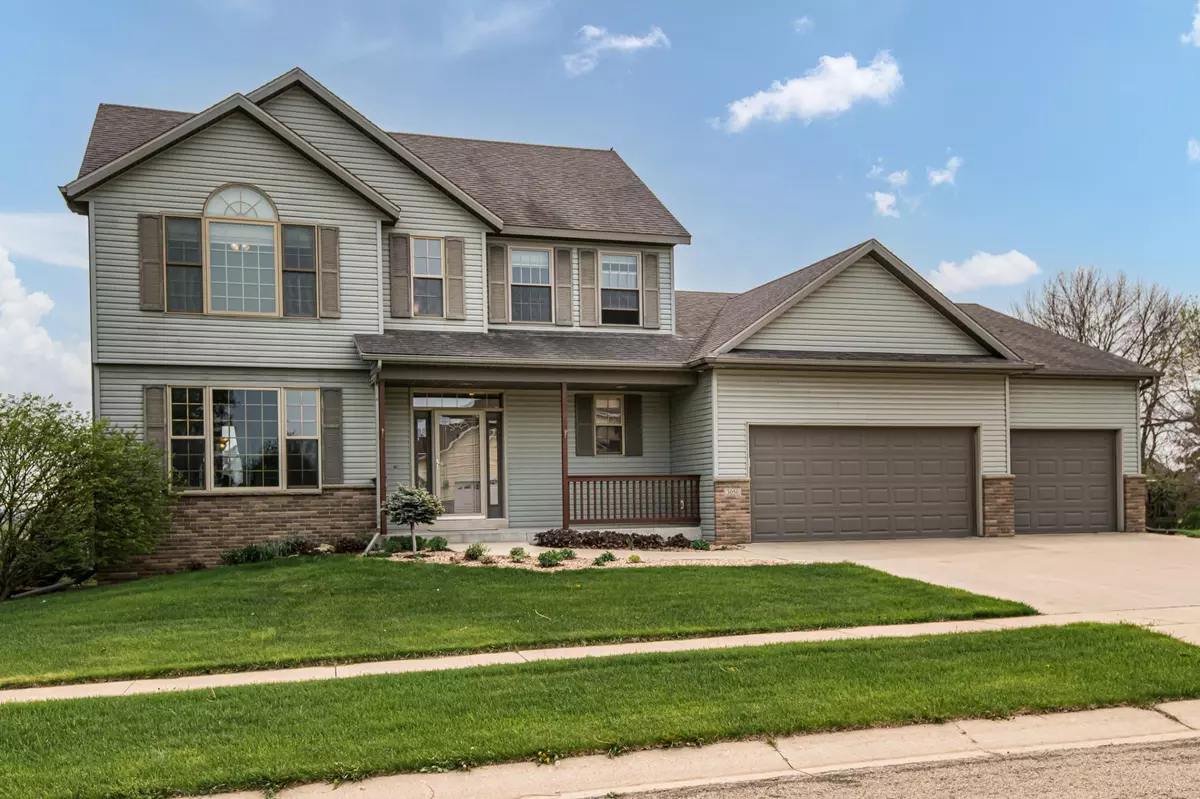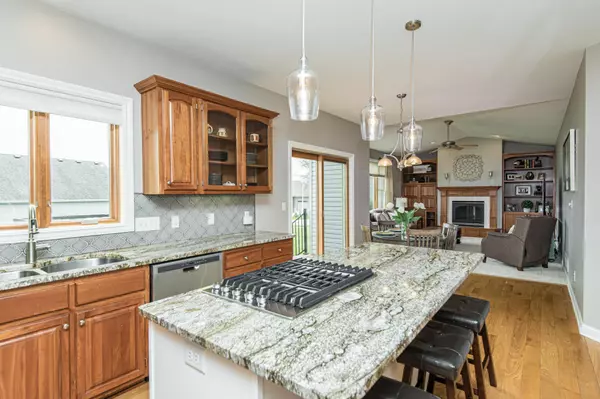$550,000
$550,000
For more information regarding the value of a property, please contact us for a free consultation.
3050 Oakview DR NE Rochester, MN 55906
5 Beds
4 Baths
3,354 SqFt
Key Details
Sold Price $550,000
Property Type Single Family Home
Sub Type Single Family Residence
Listing Status Sold
Purchase Type For Sale
Square Footage 3,354 sqft
Price per Sqft $163
Subdivision Century Hills 5Th Sub
MLS Listing ID 6370397
Sold Date 08/04/23
Bedrooms 5
Full Baths 3
Half Baths 1
Year Built 2002
Annual Tax Amount $5,668
Tax Year 2022
Contingent None
Lot Size 0.420 Acres
Acres 0.42
Lot Dimensions 143x129
Property Description
Sale contingency is just a 48 hour wait. Enjoy the panoramic views for miles & the serenity this lot offers. Stylish walk out 2 story with custom cherry cabinetry and white trim and doors through much of the home. Nicely updated kitchen with neutral tones, granite tops, stainless appliances and large white island with seating. Hardwood flooring through foyer kitchen and both dining area. The dining room w/ glass French doors is easily converted to a study. A vaulted great room and Owner's suite create the open airy styling you will feel along with bright sun-filled rooms. Enjoy convenient main floor laundry next to garage. Newer windows on the upper level, 2 gas fireplaces, nice built ins, 3 bedrooms on the upper and 2 more in the lowest level. A great floor plan with spacious outdoor entertaining areas and a flat yard offers a chance for many uses. The lot abuts a border of trees and a row of arborvitae has been planted for additional privacy. Impressive home in great condition!
Location
State MN
County Olmsted
Zoning Residential-Single Family
Rooms
Basement Finished, Concrete, Walkout
Dining Room Informal Dining Room, Separate/Formal Dining Room
Interior
Heating Forced Air
Cooling Central Air
Fireplaces Number 2
Fireplaces Type Gas
Fireplace Yes
Appliance Dishwasher, Dryer, Microwave, Range, Refrigerator, Stainless Steel Appliances, Washer, Water Softener Owned
Exterior
Garage Attached Garage, Concrete
Garage Spaces 3.0
Building
Lot Description Tree Coverage - Medium
Story Two
Foundation 1244
Sewer City Sewer/Connected
Water City Water/Connected
Level or Stories Two
Structure Type Brick/Stone,Vinyl Siding
New Construction false
Schools
School District Rochester
Read Less
Want to know what your home might be worth? Contact us for a FREE valuation!

Our team is ready to help you sell your home for the highest possible price ASAP







